WASH BASIN ( SINK ) OF LUXURY
A sink that has its own luxury, elegance of this sink is located on a container vessel the water is translucent. so the color of clear water that makes the atmosphere of luxury impressed at this sink.
water coming out of the tap will menimbukan air bubbles, it is giving the impression of its own when using the hand sink like this.
PICTORIAL STONE WALL DECORATION ORNAMENT
wall hangings such as this are usually made of a new square in the picture or in painting, this image can be made by using paint or even with hand carved artistic people who produce an exotic ornament wall decoration for a room.
for your high-minded art may design a living room wall that is your home with decorations like this.
Cube House That Roots Itself To The Landscape and Has Amazing Swimming Pool
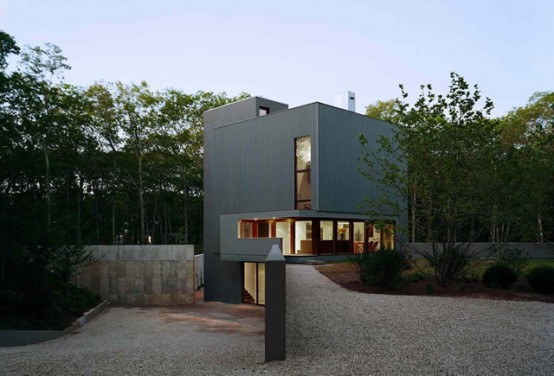 The Sagaponac House is a 4,500 square foot house at an east Long Island community, Wainscott, NY is master-planned by Richard Meier. It consists only of simple lines and shapes but firmly rooting itself to the landscape and creating privacy by shaping the terrain. Even though the site was nearly flat before the construction, architects has managed to establish the first level slightly below grade and sculpt the surrounding terrain into a gentle rise. That allowed the visible volume to be reduced and gave place for creating indoor/outdoor spaces that are very open to their surroundings. After the construction the house become a great place for an intimate retreat for a family and even their friends. The private areas with amazing outdoor swimming pool are located the way nobody could see them from the street.
The Sagaponac House is a 4,500 square foot house at an east Long Island community, Wainscott, NY is master-planned by Richard Meier. It consists only of simple lines and shapes but firmly rooting itself to the landscape and creating privacy by shaping the terrain. Even though the site was nearly flat before the construction, architects has managed to establish the first level slightly below grade and sculpt the surrounding terrain into a gentle rise. That allowed the visible volume to be reduced and gave place for creating indoor/outdoor spaces that are very open to their surroundings. After the construction the house become a great place for an intimate retreat for a family and even their friends. The private areas with amazing outdoor swimming pool are located the way nobody could see them from the street.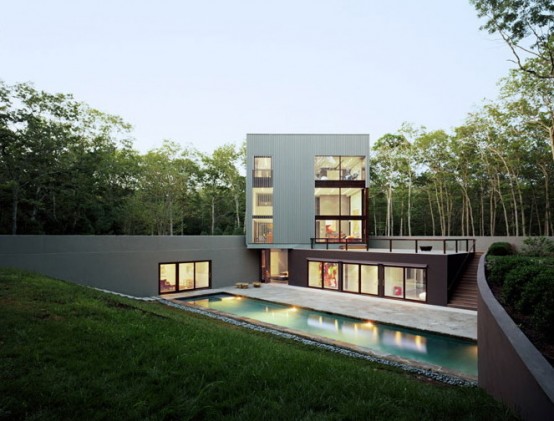
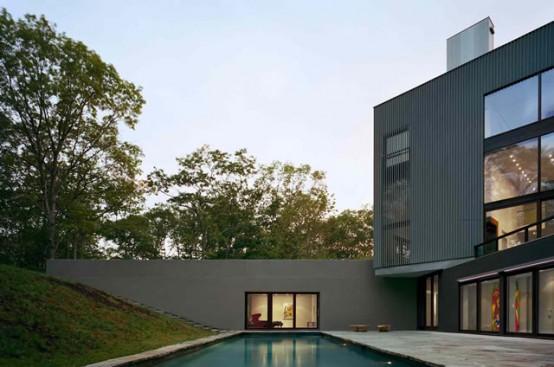
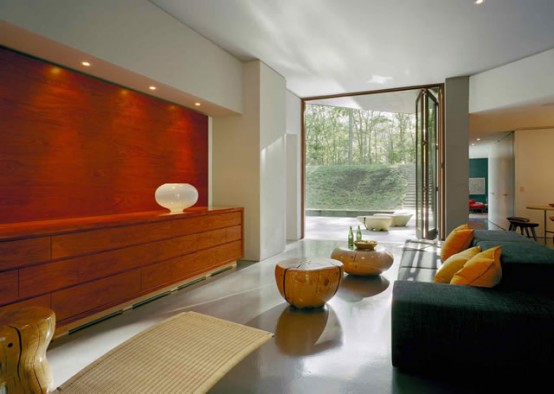
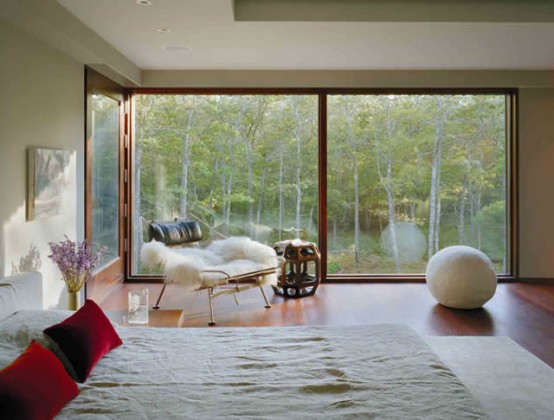
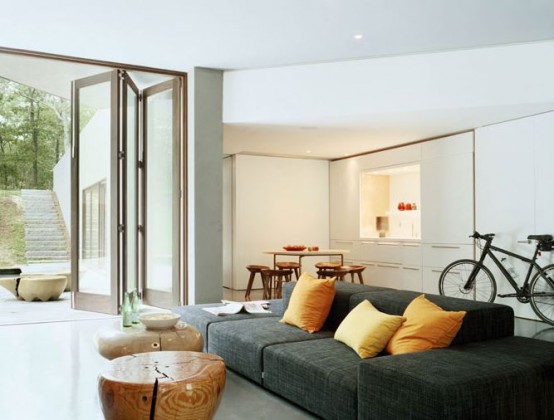
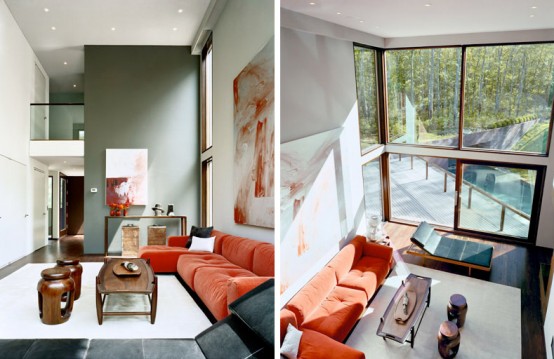
Amazing LEED Home With a Very Vertical Design – HouseHillside House
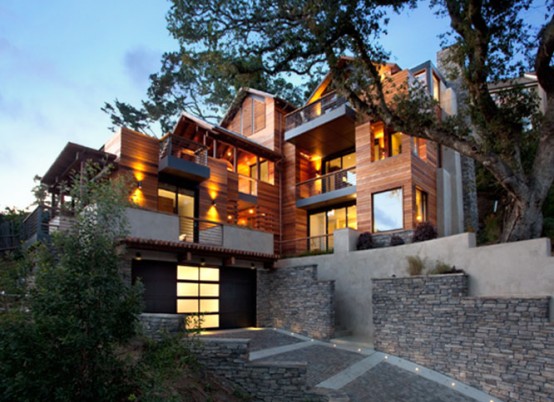
This contemporary residence LEED Platinum home that spans four levels on a hill of Mill Valley, California. It is designed by San Francisco-based SB Architects, and built by well-known green builder McDonald Construction. The steep hillside site provides for a very vertical design with living and private zones situated on multiple separate floors. The total area of interior spaces is 2,116 square feet while balconies and decks took up 1,567 square feet. These outdoor areas features stunning views of the bay and the San Francisco skyline beyond. The exterior and the interior both are done with using mostly natural materials. Among house’s green features are: low-flow fixtures, efficient LED lighting, Energy Star appliances, whole house automation, solar thermal, solar PV, and many others.
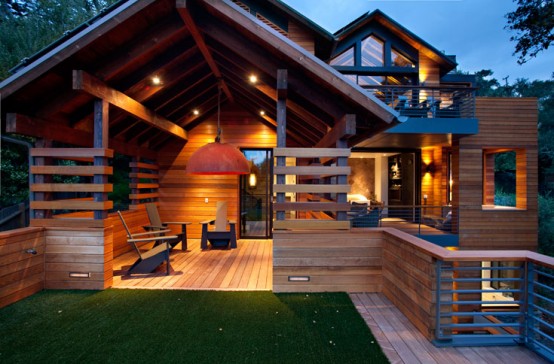
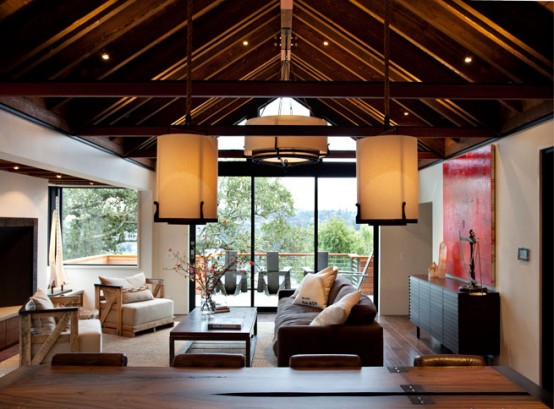
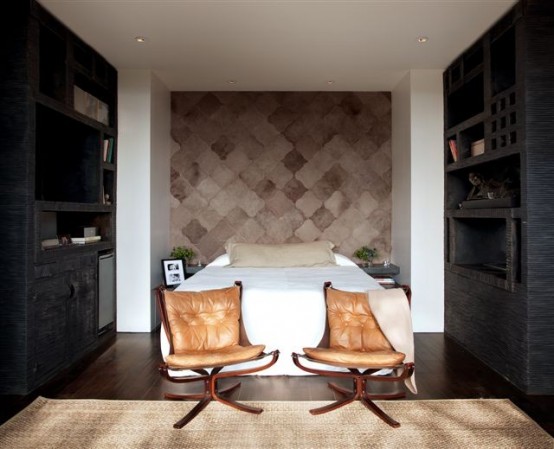
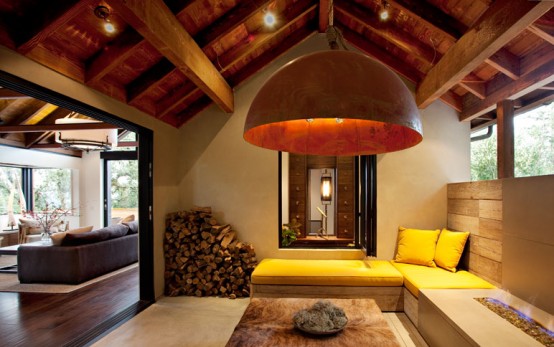
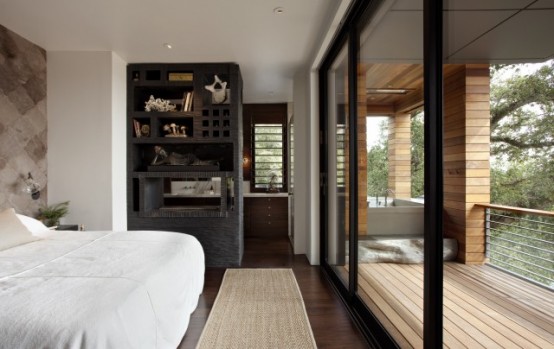
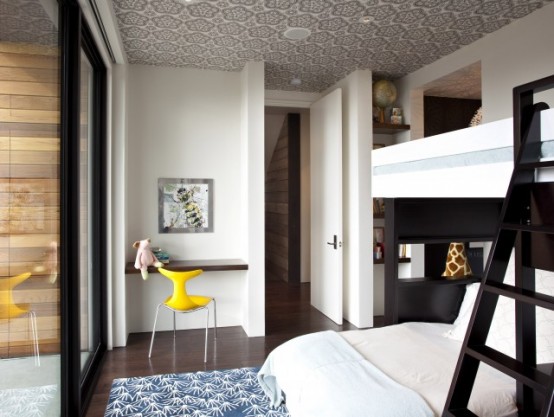
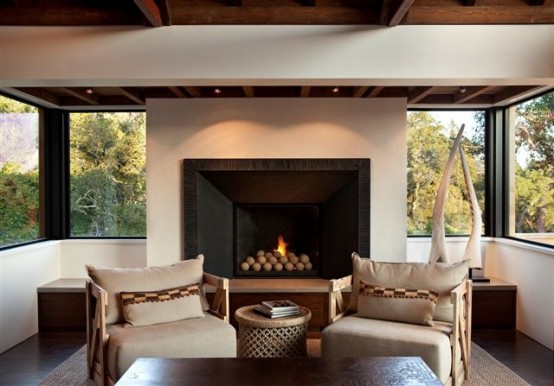
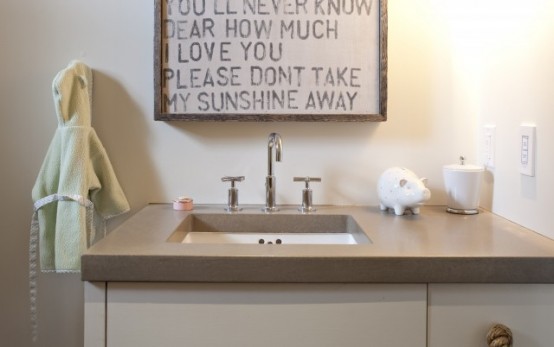
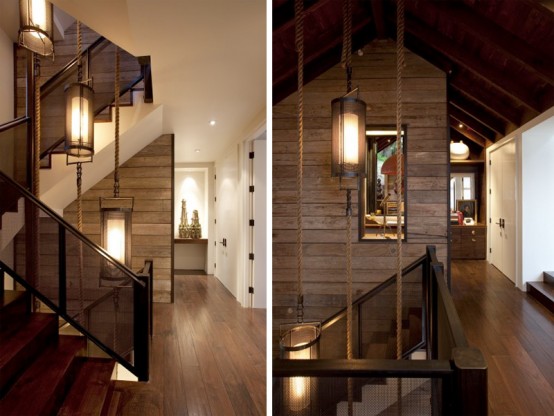
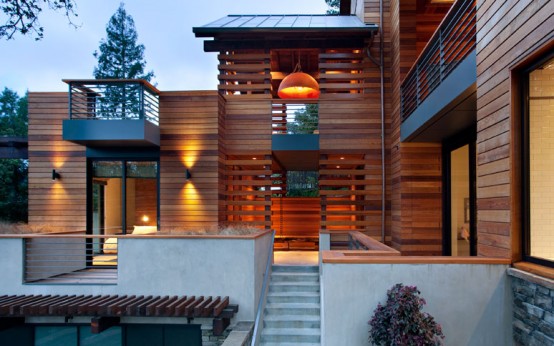
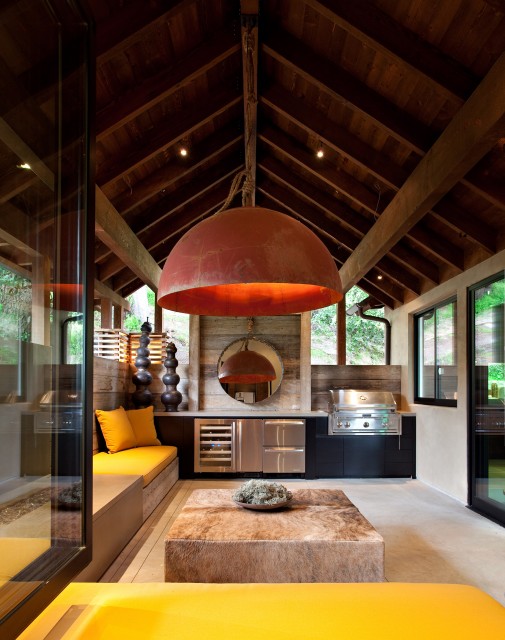
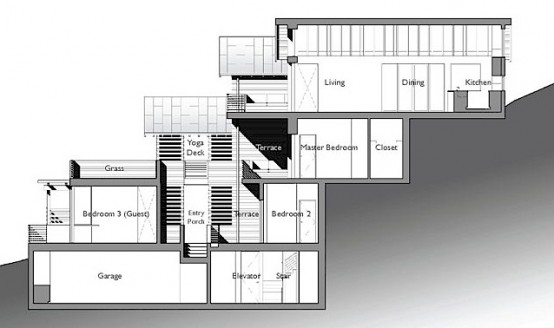
Horizontal Dream House with Large Expanses of Glass
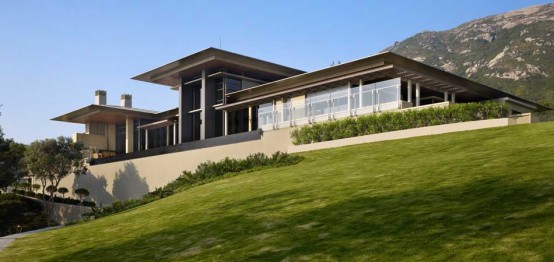 Hong Kong Villa is a dream house that is located in Shek-O, an historic fishing village in the southeast corner of Hong Kong Island. It takes full advantage of surrounding landscape with large expanses of glass that open to views in every direction. Strong horizontal lines extend from the building into the landscape, creating large covered terraces protected from the semi-tropical climate. There are also plenty of features that make the house modern and stylish, for example: transitions between indoors and outdoors are seamless, angles are right, shapes are simple and so on. The interiors are richly appointed using both native teak and imported woods from the Pacific Northwest. The entertaining and private living spaces are on a single level, and the garage, servants’ quarters and other support spaces occupy a lower level, tucked into the sloping site.
Hong Kong Villa is a dream house that is located in Shek-O, an historic fishing village in the southeast corner of Hong Kong Island. It takes full advantage of surrounding landscape with large expanses of glass that open to views in every direction. Strong horizontal lines extend from the building into the landscape, creating large covered terraces protected from the semi-tropical climate. There are also plenty of features that make the house modern and stylish, for example: transitions between indoors and outdoors are seamless, angles are right, shapes are simple and so on. The interiors are richly appointed using both native teak and imported woods from the Pacific Northwest. The entertaining and private living spaces are on a single level, and the garage, servants’ quarters and other support spaces occupy a lower level, tucked into the sloping site.Interiors designed by Olson Kundig Architects
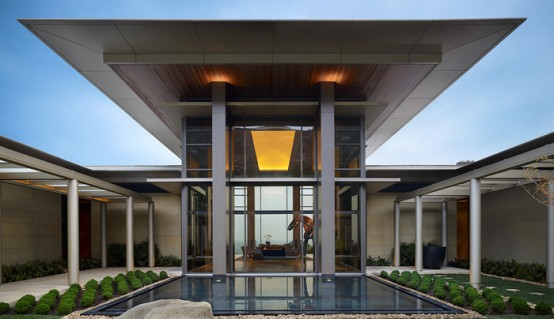
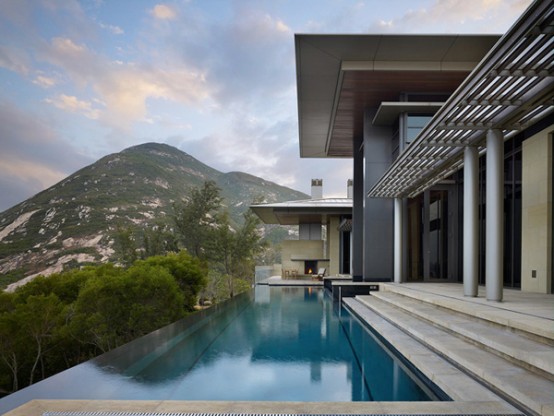
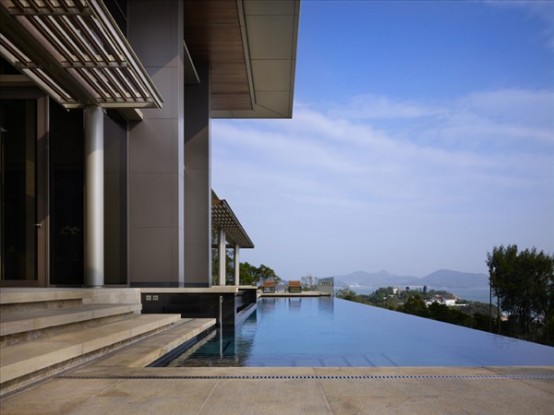

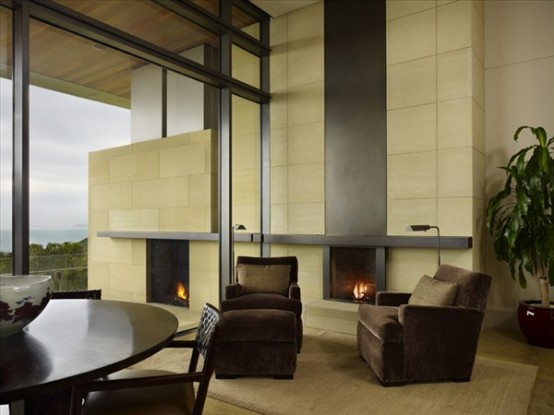
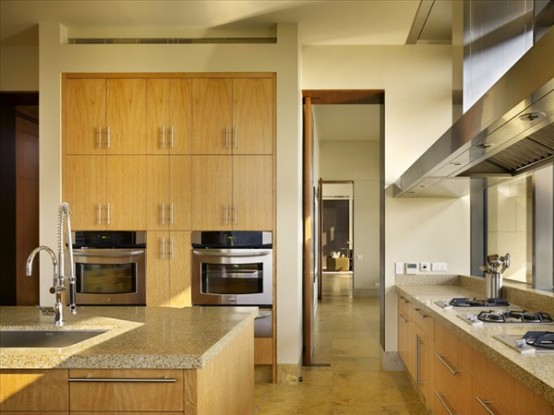
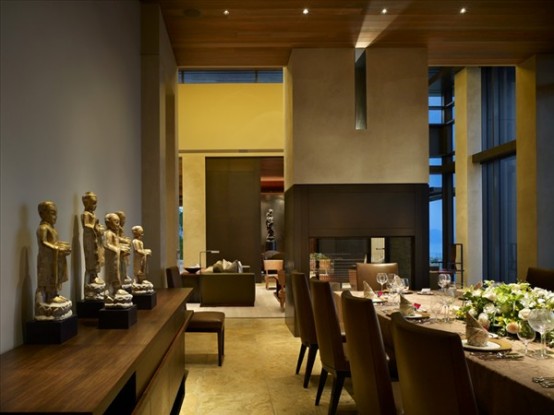
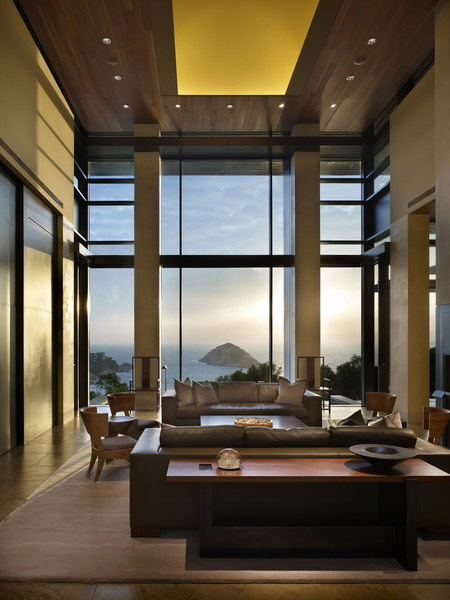
MAKE BEAUTIFUL BEDROOM WITH ONLY CAPITALIZE PAINT
 Paint it with capital only wish we could make sebuak our bedroom into a palace for us. understand our bedroom right there is a room that is very personal for us, heehhe ^. ^
Paint it with capital only wish we could make sebuak our bedroom into a palace for us. understand our bedroom right there is a room that is very personal for us, heehhe ^. ^ Make a bedroom like this do not need to use a lot of knick knacks, it does not need to re-design, but enough to just paint the walls of the room only. for it mendesai bedroom paint techniques like this require a very high appreciating art.
Make a bedroom like this do not need to use a lot of knick knacks, it does not need to re-design, but enough to just paint the walls of the room only. for it mendesai bedroom paint techniques like this require a very high appreciating art.The following are some examples of space only with paint alone can be beautiful:
If you're interested in these rooms is the bedroom so please try it at homee
DESIGN LUXURY HOMES
 have a luxury home is probably the dream of every person, a house with a luxurious facilities, residential comfortable and has its own pride if you have a house like this.
have a luxury home is probably the dream of every person, a house with a luxurious facilities, residential comfortable and has its own pride if you have a house like this.
 what the atmosphere is very pronounced peak when we are on the top floor, because we can look directly at the natural landscape from a height, such as looking at houses in sekeling about this luxury home.
what the atmosphere is very pronounced peak when we are on the top floor, because we can look directly at the natural landscape from a height, such as looking at houses in sekeling about this luxury home.
Home for the Holidays Christmas Tree
Patricia Gray Inc is honoured to have participated along with Linda Sale Interior Design in their 3rd Annual “Home for the Holidays” fundraising initiative benefiting Canuck Place Children’s Hospice at Sutton Place Hotel. This festive fundraising initiative partnered with local Vancouver businesses to create signature trees that are showcased in the lobby of The Sutton Place Hotel for the month of December. Please drop by and feast your eyes on the beautiful trees and cast your vote for your favourite. Thank-you to everyone who voted for their favourite tree and helped us raise proceeds for this important cause.
The tree is decorated with handmade Canuck Jerseys for each team member, and Gingerbread Cookies to represent the Children of the World dressed in their native costumes with each holding the flag of their Country. Click here to see more pictures of the decorations. For more information, please visit Canuck Place Children’s Hospice or Sutton Place Hotel Home for the Holidays.
Photos top left to right: Patricia Gray with clients Arnold & Audrey Armstrong; Patricia Gray with client Linda McGibbon; Patricia Gray with Sara Tye, Creekside Tile; Patricia Gray with Hanan Arabatlian, Aura Interiors.
Patricia Gray Inc is an award winning Interior Design firm in Vancouver, Canada who blogs about Lifestyle and WHAT'S HOT in the world of Interior Design.
2010 © Patricia Gray | Interior Design Blog™
MAKE A BE TABLE AND CHAIRS BE BOOKSHELF
Tables and chairs are usually only serves as a place to sit and where to put things in the house. this time the tables and chairs in the house that is our home we can use as a bookshelf. where to put reading books, newspapers or magazines that we often read. usually after we read a book, magazine or newspaper you just put it under the under the table it looks messy and untidy.






















