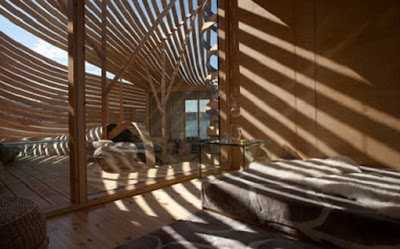
In the world of home and architectural design, we recognize the so-called trend. Trends are always changing and shifting, with the influence of several factors. In line with developments in information technology, reference designs are so readily available, thus allowing inter-cultural exchanges across the world. A person living in Europe could have adopted a Middle Eastern architectural styles, or Asian people use the European style, it has become common fairness. The development of the latest architectural trends, shows a spinning wheel change to Asia. Now, asian home design to be the best design, most in demand by homeowners, and many are developed by developers around the world. If you feel curious about this design, you should continue to follow this article to gain a valuable reference.
In the second picture, can be an inspiration for you to decorate the room with the asian theme. You can get a beautiful decor with classical calligraphy, Japanese or Chinese style. Calligraphy can be attached to the wall directly on the media or whatever furniture you want. For the choice of words used for calligraphy, you should use strong words, which could give inspiration, courage, and energy to move.

From the third picture, you can find abundant inspiration associated with the values of Chinese-style beauty. A special dining room, by adopting asian home design, feature a very unique lighting elements. Using the typical Chinese traditional lights, called lanterns, very powerful in creating a romantic impression. Do not forget, there is a strong myth of the dragon in Chinese society. It will be very supportive, if you bring the Chinese dragon in the form of murals or painting on a red cloth, which serve as mosquito nets as well as insulation between the dining room with other rooms. On the other side of the room, a traditional Chinese fan painting will give the impression of beauty. The combination of dragon and the fan became a kind of equilibrium concept of yin-yang, the dragon as a symbol of strength and courage, while the fan is a symbol of softness. Now the strength and softness combined to create a wonderful dining room designs, with the dominant red color in various places.
Design the room on the fourth image, adopting the Japanese style. Painting the walls with the typical Japanese frames, adorn the walls of the left and the far wall. A typical Japanese interior furniture, a table called Kosatsu, further strengthening the nuances of Japanese tradition in this room. A rectangular table with a clean dark lines. All interior furniture in this room adopting Japanese culture, with a touch of modern design that is very alluring. After reading this article, you are more convinced by the beauty of asian home design, and perhaps you are interested in implementing this design into your modern home design. Please try and good luck!


 This luxury house is presented full of artistic features and unique architectural design. The house was built in Canada by the architecture studio Keith Baker. With a tilt angle of unusual land, the designer creates design a balanced and harmonious home, and create a different architecture. The natural balance of the house is beautiful with a mixture of different natural materials such as wood, steel, stone and glass. All these ingredients come together in a nice balance.
This luxury house is presented full of artistic features and unique architectural design. The house was built in Canada by the architecture studio Keith Baker. With a tilt angle of unusual land, the designer creates design a balanced and harmonious home, and create a different architecture. The natural balance of the house is beautiful with a mixture of different natural materials such as wood, steel, stone and glass. All these ingredients come together in a nice balance.
















































